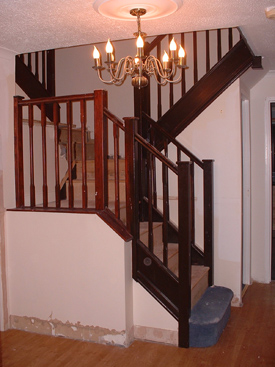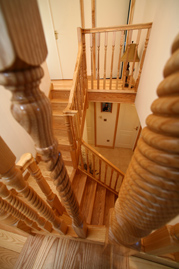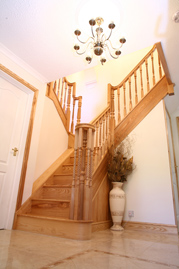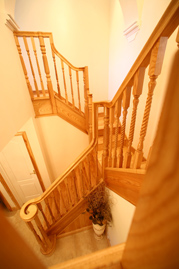


 This is a prestigious project we undertook recently. The original staircase had been altered to accomodate an extension to the building and really didn’t work.
This is a prestigious project we undertook recently. The original staircase had been altered to accomodate an extension to the building and really didn’t work.
Our brief was to design a staircase with a new layout that would provide a grand entrance to the extended hallway.
The staircase itself, all the stairparts, the flooring and all the timber used for the finishing touches is American white ash, which has been French polished.
The client was delighted with the result, images of which have since featured in the stairpart manufacturer’s new brochure.
Please scroll down to see photographs of the original staircase (opposite) and its replacement (below).


